Landscaping of a site on a slope. Landscaping on a slope - the choice of design
Buying a dacha is a very responsible step, because everyone dreams of a plot in a picturesque place, with a flat terrain, good neighbors, a river nearby and other benefits.
But the ideal option is not so easy to find, there will always be something wrong. And if you got a summer cottage on a slope, do not panic. This is not the worst and not such a rare occurrence, and in some cases such a relief even has its advantages.
In the article we will consider how to be in this case, how to properly plan the territory, arrange an integral part of the dacha - a garden, as well as the main nuances of landscape design.
Pros and cons of a site on a slope
In order to objectively assess your capabilities, as well as determine future costs, you need to know the features of your site, namely its positive and negative sides.
Of the positive points, the following can be distinguished:
- water will not stagnate, so the site will always be dry;
- properly designed, such a site looks very beautiful and picturesque, there is a lot of room for imagination;
- if the slope is southern, then the site will always be well lit, which is very good for growing plants, the harvest will also be higher and better;
- from the windows of the house you can always see the entire site, especially when the building is at its highest point;
- the slope is an ideal basis for the construction of alpine slides, cascades and waterfalls.

However, as a counterbalance to the advantages of such a relief, there are also negative aspects that should be considered when planning a site on a slope:
- plants will need frequent watering, because even after rain, moisture will linger in the soil for a short time, it will drain down the slope and stagnate at its base;
- if the house is located in the middle of the site or at the bottom of the slope, there is a high probability of water flowing under the foundation;
- the northern slope is in every sense unfavorable, because it will always be poorly lit, the plants will often freeze, the crop will not fully ripen;
- it is almost impossible to make a lawn on a steep slope;
- in terms of money, arranging a steep slope is a very costly exercise, unlike a flat or flat area;
- the presence of unstable areas can lead to landslides, surface erosion, erosion;
- the lack of flat surfaces deprives you of the opportunity to put a table, play ball;
- walking on an incline all day long is very tiring;
- if you have small children, then you should take care of their safety, because a steep slope is not a place for them to play;
- there will be difficulty with the location and arrangement of functional areas - a vegetable garden, an economic block, a garden, etc.;
- there may be problems with the water supply.
When choosing a site, if you have such an opportunity, pay attention to gentle slopes from 3 to 20 degrees, which is the optimal value for creating a garden. In addition, it will be easier to move along it, the effect of water is also not so destructive.

Avoid buying a site located at the foot of the slope, as water will accumulate here, which will lead to waterlogging. Avoid the northern slope as well.
How to plan a site on a slope?
This issue is very important, and in order to properly plan the slope, the best solution would be slope terracing. To do this, first remove the vegetation layer and, using specialized equipment, move the soil so that the entire area is divided into terraces (horizontal platforms at different heights). As a result, you should get a kind of stepped system, usually represented by two or three terraces.
Before you start earthworks, you should first plan the slope on paper, estimate the approximate location of the terraces, and also break them into functional zones.

The house is best located at the highest point or in the middle of the site. Not far from it, you can equip a place for a gazebo and a small area for installing a barbecue. On the other side of the house, protected from the wind, you can make a pergola and put a bench. The toilet is also better located in the middle part, but not closer than 20 m from the water source.

The tracks are unlikely to be straight. Most likely they will be tortuous. On a very steep terrain, stairs cannot be dispensed with. However, all this will only add beauty and picturesqueness to the site.
Another important question is how to properly arrange the beds? In no case do not place them at the foot of the slope, where cold air will accumulate. It is better to take a plot under the garden, located higher, well lit and protected from the wind. In the latter case, you can plant a windproof hedge, which must be placed perpendicular to the direction of the wind.
How to strengthen a garden plot with a slope?
It is also worth knowing that the slope has mobility, i.e. over time, the soil will crumble. Therefore, an important point is its strengthening.

The creation of terraces involves the installation of retaining walls, which will keep a certain amount of soil from shedding. Try to make terraces with a wall height of no more than 60 cm. For a construction of such a height, you will need a crushed stone pillow (20-30 cm thick).
The wall itself should have a slope towards the terrace, which it supports. It is better to use stone as a material for its construction, but concrete blocks and bricks can also be used.

Plant ornamental plants at the base and above the wall. Also, retaining walls will become a visual divider of the site into zones.
Slopes do not have to be terraced. It is enough to strengthen them from shedding with a geogrid. To do this, at a depth of about 0.5 meters, a plastic mesh is laid, which is fastened with the help of scraps of reinforcement driven into the ground. Then we fill the grid with soil and install the geogrid. We fill it with fertile soil and sow the lawn.

The slope can also be strengthened with plants planted on it. Their roots, growing, will firmly hold the soil, not allowing it to crumble. For these purposes, species such as juniper, barberry, mountain pine, spruce, cotoneaster, quince, forsythia, action, mock orange, lilac, felt cherry, etc. are suitable. As you can see, all these plants will not only strengthen the slope, but also decorate the landscape.
The difference between a site on a slope and a flat landscape is that its development involves a thorough study and consideration of natural features that are directly related to the relief.
Sloping sections also have undoubted advantages - as a rule, there is no problem of high groundwater here, and such a site cannot be called boring, and some disadvantages. These include a large amount of necessary earthwork and less freedom in choosing a place for the location of buildings. In order for the result of creating landscape design to please you for many years, you need to approach its creation thoroughly.
It is especially important to consider the following terrain characteristics:
- The orientation of the slope to the cardinal points.
- Slope angle.
- Direction and strength of prevailing winds.
The first item on this list will tell you about the illumination of the area. It is exactly what light regime has been established on your slope that will play a decisive role in the choice of plants. The southern slope is lit by the sun from morning to late evening. Here the snow melts early, but the soil dries out more strongly, and many plants in the southern latitudes suffer from the scorching heat. The northern slope is the least prone to insolation, and this limits the use of light-loving plants. The western and eastern slopes are quite favorable for placing green spaces, it is only necessary to take into account the direction of the shadow.
The slope angle largely dictates both the zoning of the site and the need for stairs, terraces, and retaining walls. These engineering structures not only make the site harmonious and comfortable. The higher the slope, the stronger the erosion of the soil, when the top fertile layer is washed down. The creation of steps hinders this process.
An unpleasant feature of the sloping terrain is the movement of air masses along the slope. Cold air flows down, stagnating in natural or artificially created hollows. Late frosts are possible in these places. A warm wind rising up dries up the soil during the hot months. It is necessary to locate buildings and recreation areas on a site on a slope, taking into account the prevailing winds.
How to start slope development

It is very difficult to imagine the intricacies of an inclined section, simply by drawing its plan on paper. It is much clearer to create its three-dimensional layout. This can be done using ordinary plasticine. By giving the plot layout the most realistic relief shape and slope angle, you will clearly see its features, determine the most appropriate location of the house and other buildings, paths, parking and recreation areas. At this stage, having correlated the relief with the trajectory of the sun, it is worth considering the optimal location of the garden, tall trees, and the garden area. Be sure to resolve the issue of organizing the movement of people around the site - you may need to arrange stairs. And now it is worth planning the most advantageous places for placing a rockery or an alpine hill, a dry stream - these decoration elements are most appropriate and look very advantageous in areas with difficult terrain.

Design of a summer cottage on a slope - photo
Then comes the turn of communication design. Particular attention should be paid to water supply and sanitation. An inclined site does not always imply the presence of secluded corners hidden from view, therefore all engineering structures must be aesthetically impeccable. At the same stage, the issue of the organization of drainage is solved. Water flows must be directed to channels specially designated for them, otherwise, over time, the relief of the site will change. Some areas located on the slopes are swampy in the lower part. This problem is solved by arranging a pond or digging a ditch.
Start planning the terraces. They are flat areas of various widths, located at different levels. From below, the terrace can be bordered by a specially erected retaining wall, but in large areas, terracing is sometimes dispensed with without them. In this case, a sharp slope between the terraces should be protected with geotextiles.
Features of the choice of plants

Of course, the final choice of plants for green spaces is dictated by the tastes of the site owners. But it is imperative to take into account the compliance of the selected trees and shrubs with the climatic features of the area and give preference to the most hardy species with a well-developed root system. Here are the principles for selecting plants for the slope:
- The complex relief of the site also implies a complex species composition of plants. This means that on the slope there must be a place for both coniferous and deciduous trees, low shrubs and a flat lawn. Such diversity will give the site naturalness.
- In addition to ornamental, plants perform a slope-strengthening function. Dense turf holds the soil, bushes across the slope prevent landslides.
- Plants living on slopes must put up with a lack of moisture. Choose species that naturally inhabit hills and mountain slopes.
If we talk about areas located on the hills in central Russia, then conifers feel good here - cedar, mountain pine, junipers, spruce varieties. From deciduous trees, birch, hazel, microbiota should be preferred, in a humid climate - willow. There are many shrubs suitable for growing on slopes. For example, barberry, white derain, lilac, elderberry, brooms - a variety of shapes and colors will already allow you to create a wonderful composition. Deciduous flowering plants are indispensable - hostas, daylilies, irises. Fescues will create a beautiful sod of the lawn. And, of course, all kinds of plants for rockeries will decorate the retaining walls - sedums, stonecrops, tenacity.

The slope, for all its complexity, allows you to create a unique and original design of the site. The main thing is to take into account natural factors, overcome soil erosion, arrange convenient zoning and populate the site with suitable plants.
Video - landscape design of a site on a slope
If your site is located on a slope - do not worry. Many landscape designers do not prefer flat terrain, but hilly terrain. On the slope, you can create spectacular compositions by focusing on stones, water, and small architectural forms.
Slope site design options
When choosing a landscape style for your site, you need to take into account a large number of factors, think through all the details, because the garden, like a mirror, will reflect all your preferences.
Terraced slope: a cascade of steps and ledges
One of the ways to change the appearance of the slopes is terracing - the formation of terraces, reinforced with retaining walls. The height and number of terraces depends on the size of the site itself and the height difference. The terraces are interconnected by steps, which are made of the same materials as the retaining walls.

Retaining walls on a slope
Retaining walls, designed in accordance with the style of the site, are a striking decorative element. Therefore, it is worth paying attention to the details, techniques and materials that are characteristic of each particular style. Retaining walls made of wooden logs are suitable for a rustic style, in a modern garden, retaining walls and steps can be built of brick, complementing them with forged railings, and in a natural style garden, a retaining wall made of natural stone will play the first violin. Very nice terraces with retaining walls will complement multi-level flower beds.


Observation deck on the terrace
On one of the terraces, you can equip viewing platforms, where you and your guests can admire the beauty of the surrounding nature and the landscape of the site.

Decorative pond with a gazebo on the shore
In some cases, when the relief of the site has a more complex structure - a ravine, a bank of a river or a pond, it is rather difficult to create a beautiful landscape picture. But all these seemingly shortcomings, with a skillful approach, can be turned into a highlight of the site, creating its unique flavor.

The ravine can be turned into a decorative pond with a gazebo on the shore. Plant shrubs and weeping willows on the banks. They will not only give the pond a romantic look, they will strengthen the shore with their roots, they will prevent them from creeping.

A collection of moisture-loving and aquatic plants will complete the composition. A wooden or forged bridge connecting the banks of the ravine-pond will beautifully fit into the overall picture.
The river bank can be decorated in exactly the same way. You can build a small pier, if the size of the river allows. From everything we can conclude: although the relief adds trouble and work, but it is he who will make the image of the site unique.

Rules for landscaping a summer cottage on a slope
If the house is built on the top of the slope, we plant tall trees here. It can be: pyramidal poplar, oak, linden, spruce, thuja. Ornamental shrubs will look good on the slopes - barberry, forsythia, lilac. We create compositions from shrubs and trees symmetrical or asymmetrical, but only so that they do not cover the house. Below the slope, you can plant low-growing shrubs in groups, create small flower beds, rockeries.


We plant the lowest plants at the bottom of the slope. Evergreen boxwood, juniper, mahonia will look good. In the spring, as soon as the snow melts, bulbous ones will be the first to please the eyes - hyacinths, crocuses, tulips, hazel grouses. They will be replaced by decorative bows, Californian esholzia, marigolds, rudbeckia. In autumn, the reign of chrysanthemums will come.

An important element of the site on the slope is the path. If it is laid in the form of a serpentine, it will emphasize the steepness of the slope. A variety of materials are perfect for decorating the path: stone slabs, breccia, brick, wood.

Complement and decorate the winding path with a composition of stone and plants - rockeries. For rockeries, we choose Cossack juniper, saxifrage, young, stonecrop.

If the site is a slope that goes down to the house, that is, the house is below, we place the plants differently. We plant tall trees at the top, near the entrance to the estate, and surround the house with several thick clumps of shrubs or low ornamental trees - cypress, lilac, viburnum, mountain ash.
The crowns of tall trees, if they are in front of the house, we form to the height of human growth. In this case, the trees will not cover the exposure from other, lower plants.



The slopes are perfect for creating streams with waterfalls and cascades. Moving water will enliven the site, give the landscape naturalness, create a feeling of complete harmony.
Country plots located on the slopes differ from land plots located on the plains. Due to the peculiarities of the soil and relief differences, the owners have to deal with the need to carry out additional work. In most cases, to solve existing problems, it is necessary to resort to the installation of retaining walls, terracing and the construction of special structures that help strengthen the soil layer.
Land on a slope - what can be done
A detailed study of many nuances and a thoughtful approach make it possible to obtain original solutions at the end. Incorrigible at first glance, the shortcomings turn into a highlight, as a result of which the summer cottage located on the slope acquires attractive advantages that delight the neighbors.
In order for the efforts expended not to be wasted, it is advisable to study the area before starting work in terms of its further planning. Particular attention should be paid to functionality.

The buildings built into the slope look very original. This tactic expands the range of architectural solutions through the implementation of additional exits to the adjacent territory from different levels.
At the planning stage, it is desirable to determine the locations:
- outbuildings, the operation of which involves the supply of electricity;
- gas or water pipes (toilet, summer kitchen, sauna).
Saving time and effort also turns into early marking of sites for:
- flowerbeds;
- gazebos;
- canopy;
- recreation areas.
The slope can also be used for arranging a cellar.

In the photo - the manufacture of retaining walls
A careful study of level differences and ledges can lead to a non-standard solution in the field of landscape design.
Some corners seem to be created by nature for:
- waterfalls;
- streams;
- light openwork.
Rocky areas are ideal for rockeries that recreate a mountain landscape.
Steep slope fighting
The predominant part of summer cottages is used for planting trees, ornamental and agricultural plants.
Realization of the goals set is impossible without reducing the degree of steepness of the slope.
- To solve this problem, most often they resort to such a simple method of transforming the relief as terracing.
- During the development of the terrace plan, it is important to work out ways to connect individual sections.
- As the latter, level paths or stairs can be used.
- Ascents and descents on steep steps are fraught with rapid fatigue. As a result, it is highly desirable that the height difference between the elements does not exceed 10 cm.
- Stairs oriented to heavy loads should be wide.
Tip: during construction, give preference to monolithic structures erected using the formwork method from a concrete mixture.
- Decorating with stones and tiles is started at the end of the main work.
Tip: For small stairs, use wood and natural stone, cemented or dry-laid.

The transformation of the landscape begins after drawing up a site plan. A sketch created on the ground will also come in handy. Steep slopes require more terraces.
Tip: when arranging the latter, one should not forget about the level of difference. The value of this indicator should tend to a minimum.

Support structures
To enhance the stability of the erected terraces, supporting walls are used, the main function of which is to hold the soil and redistribute the pressure exerted by it. Consider different materials:
| Wood |
|
| Stone | People were convinced of the practicality of supporting walls made of stone several centuries ago. The basis of the method, which does not require the presence of a solution, was the selection of stones of appropriate shapes and sizes. The implementation of this method in practice requires creative thinking and perseverance. The price of work depends on the volume. |
| Concrete | Individuals who are far from building can resort to the method of pouring monolithic concrete. It does not require special knowledge and the arrangement of supporting walls made of natural stone, fixed with a solution. |
| Blocks and bricks | The instruction allows the construction of supporting walls from such materials. Before laying, work related to the creation of a monolithic foundation must be completed. Most often, for these purposes, a tape variety is used, which attracts owners with a high degree of reliability. With its help, high terraces are equipped, which are characterized by large drops. |

The problem of excess moisture
The effective functioning of the supporting walls is impossible without the presence of a drainage system. With an excess of moisture, the drainage layer successfully fights, for the construction of which sand and gravel are used.
Cope with the task:
- drainage pipes laid in the direction of the slope of the terraces (1 pipe is laid for every 2.5 m);
- if required, drainage trays can be used.

Backfilling of the terrace is carried out in the following order:
- the drainage layer is covered with an infertile layer of soil;
- top is plant soil.
Remember, the possibility of soil settlement is not ruled out. The occurrence of this complication is most likely during the first few days.
Tip: it is advisable to start work related to the improvement of the site after filling up the settled soil.
Conclusion
Summer cottages on a slope can be turned into interesting territories using the terrace method. You will not only add usable space to yourself, but also make your place original. Only it is necessary to strengthen the slope in advance with the help of props.
The video in this article will help you find more information on this topic.
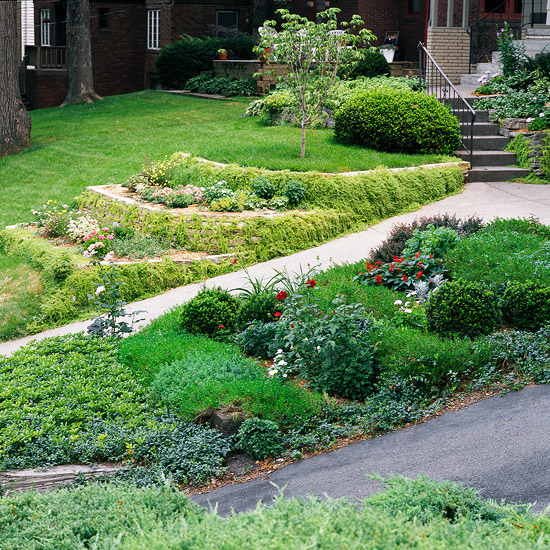
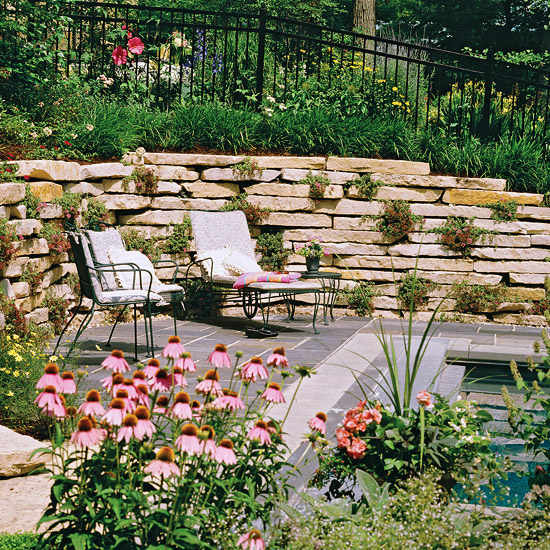
OLYMPUS DIGITAL CAMERA
beautiful landscaping garden retaining wall
Owners of a site on a slope are in an ambiguous position. Standard methods for placing beds are unacceptable here, and the arrangement of such a site involves significant material costs. However, after studying the existing approaches to registration, the owner most often comes to the conclusion about the advantages of such a situation. Landscaping of a plot on a slope will be developed and implemented by specialists. The presented ideas are able to transform the territory, making it unique, immersing in the beauty of mountain landscapes.
Strengthening the slopes on the site with your own hands
Landscaping begins with work to strengthen the slopes on the site. This will prevent further destructive processes that can damage buildings and decorated landscape design.
Preparatory actions
When strengthening slopes, various methods and designs are used. Landscaping allows the use of stones and concrete blocks, biomats and gabions, logs and lawn grates in the preparation of the site. To properly strengthen the slopes, it is necessary to study and calculate the following points:
- how close are groundwater;
- under what slope is the slope;
- geological features of the soil;
- is there a danger of washing away the site at a close location of the reservoir;
- take into account the pressure of the soil on the slope;
- determine the material for strengthening;
- identify areas in need of strengthening.
With a slight slope, it allows solving the problem of fixing the soil by planting trees and shrubs with a developed root system. With a significant slope, terracing or the use of geotextiles will be required.
Methods for strengthening slopes
The simplest and most inexpensive option for landscape design when strengthening a slope on a site is planting plants with a developed root system. This solution is acceptable under the condition of a small slope and its area. Plants are planted in cells that play the role of a reinforcing structure. In the future, the developed root system is intertwined with the fastening elements and does not allow the occurrence of landslides or soil erosion. Juniper is the leader with this method of strengthening the soil, it is also recommended to plant Chinese blackberries, lilacs and hawthorn.
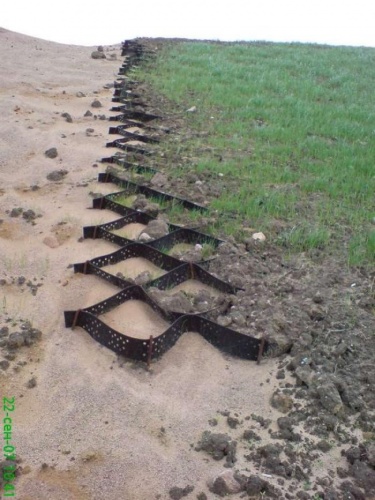

Slopes in a summer cottage are often reinforced with fences made of concrete slabs, sandstone, brick or limestone. The advantage of this landscape design method is as follows:
high level of resistance to external destructive factors;
- does not require significant care efforts;
- does not interfere with the growth of green spaces;
- structural durability.
Such fences are erected subject to certain conditions:
- a solid foundation is laid;
- the minimum height of the fence is 1 m;
- the thickness of the fence is 1/3 of the height;
- mandatory drainage system equipment (water flowing down the slope should not wash away the structure)
- fences are built from the bottom up;
- it is recommended to build a cascade structure;
- it is necessary to provide for a slight slope towards the slope.
The landscape design of the site provides an opportunity to decorate such a structure with flower beds, decorative stairs, and lanterns.
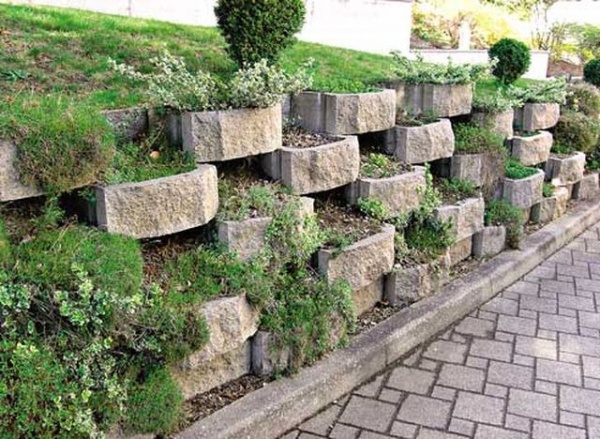
Another option for strengthening the slope on the site is the use of stones and logs. They are dug into the ground, having previously studied the type of soil and the condition of the surface. At the same time, do not forget about the aesthetic appearance of the site and take care of the presence of drainage. Such an inexpensive way of landscaping is acceptable on both small and large slopes.
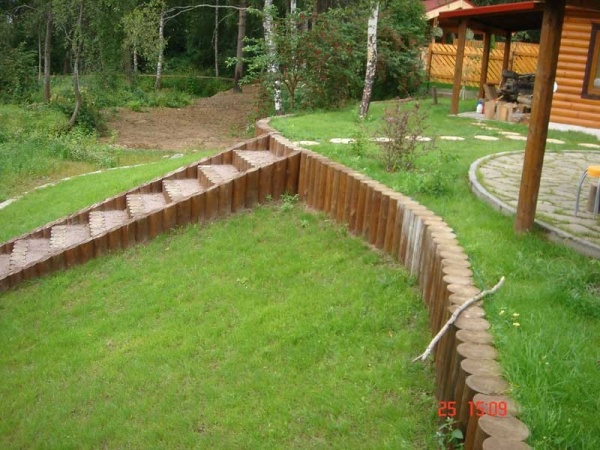
Modern developments in landscape design suggest using geotextiles in arranging a site on a slope. This product in rolls, consisting of polyester and polypropylene fibers, has the following advantages:
- water resistance;
- soil protection from freezing;
- when the water converges, it prevents the mixing of soil layers;
- plastic;
- has a high resistance to damage;
- ease of laying on the ground.
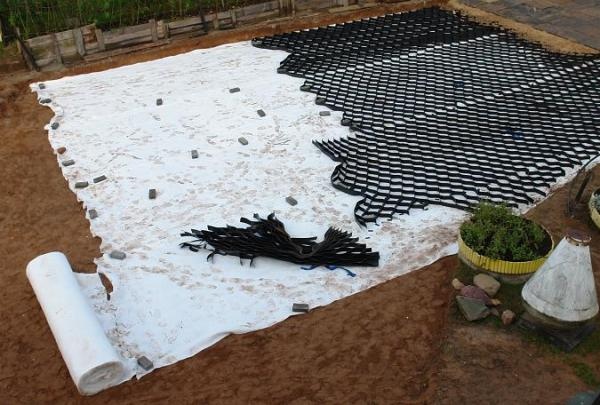
Another option that is acceptable when developing landscape design on a slope is the laying of geomats. This waterproof material consists of polypropylene gratings superimposed on each other and connected as a result of exposure to high temperature. Geomats have the following features:
- do not contain toxic substances;
- UV resistance;
- maintaining the natural beauty of the landscape;
- not afraid of aggressive substances;
- resistant to low and high temperatures;
- easy to install.

The presented methods of landscape design when strengthening the slope can be done with your own hands or with the help of professionals. Their choice depends on the preferences of the owner and further plans for arranging the site.
Design options
Landscaping of a site on a slope opens up wide prospects for the realization of vivid fantasies and bold ideas. Considering the need for serious financial investments in landscaping, the approach to planning a site on a slope requires special care and thoughtfulness. The development of landscape design design work is necessarily preceded by a study of the technical indicators of water supply and soil characteristics. The location of future outbuildings and recreation areas deserves special attention. Already starting from their location, they are planning the construction of future terraces, flights of stairs, retaining walls and other elements of landscape design. When landscaping a site on a slope, its location relative to the cardinal points must be taken into account.
Terracing
Having decided to use terracing in the landscape design of a site on a slope, discard excessively long retaining walls in a straight line. This design will create the impression of a huge staircase. Landscape design experts recommend arranging terraces randomly with ledges or cascades. This will create a picturesque picture of the general view.

Winding paths or paths are provided between the terraces, and several steps are designed on steep slopes. Retaining walls on the site are made of various materials: natural stone and brick, wood and concrete. It is better to equip a steep climb with retaining walls using cement mortar; dry masonry will suffice on a flat place.

Original ideas in the design of retaining walls on the site are only welcome. Refuse straight lines, rounded shapes will provide smooth relief transitions and visually make them less conspicuous. Deviating from standard approaches will allow terraces with various functional purposes. Landscaping allows you to place vegetable beds and plantings of shrubs in separate areas. Combining them with winding paths will visually create a single picture of incompatible things.

The location of the terrace on wet ground suggests the presence of drainage filling from crushed stone. It is located between the wall and the ground in a width of 10-15 cm. It is recommended to supplement the masonry with pipe trimmings, which will ensure moisture escapes to the outside and prevent it from accumulating behind the retaining wall. The absence of such protective measures will provoke the rapid destruction of the structure.
Arrangement of paths and stairs
Neat paths are an indispensable attribute of landscape design, which help to achieve an organic connection between terraces. To ensure compatibility, it is better to perform them from a similar material.
Important ! Large decorative elements, whether stones, tiles or circles of wood, are capable of creating good visibility and a vivid perception of the path.

The winding shape of the path hides the steepness of the slope, and the serpentine, on the contrary, emphasizes it. Following the rules of landscape design of a site on a slope, it is better to emphasize the bends of the paths with low trees, shrubs or evergreens. Stairs on a steep slope of the site will be required. In width, it can correspond to the path that continues it or be a little narrower, but not less than 60 cm. If the staircase has many steps, it is better to separate them with platforms. It is advisable to equip them in places where the direction of movement changes. With a sufficient size, the site is decorated with a bench, an elegant statue or an original flowerpot. Landscape design experts recommend that a staircase located in a shady place be made of building materials of a lighter shade.
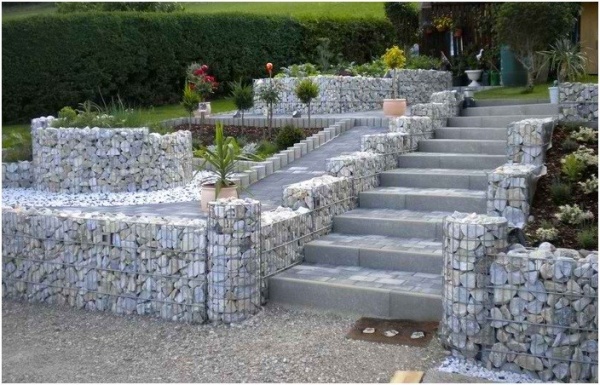
Remember! The beauty of landscape design must be combined with safety, choose non-slip material for paths and stairs.
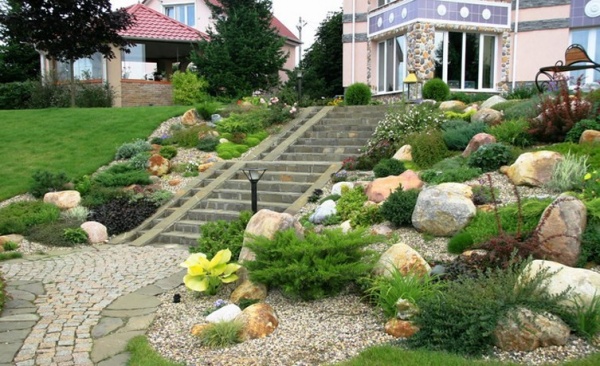
Thoughtful landscape design will provide comfort during evening walks with the help of competent lighting. There are many ways to design it, and it will not be difficult to choose an option that matches the general style.
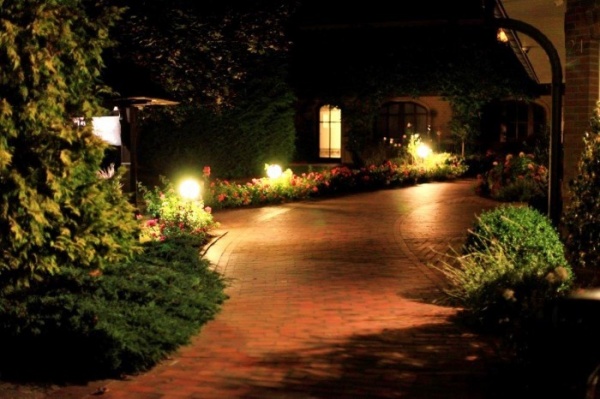
Site floristry
Choosing the concept of floristry, the best option for landscape design would be the style of a mountainous area. In this case, the location of the territory relative to the cardinal points must be taken into account. In this aspect, the site on the northern slope has its advantages, due to the possibility of decorating it with moisture-loving plants, accustomed to a shady location. For the south side, grasses and flowers that can withstand high temperatures and drought are more suitable.
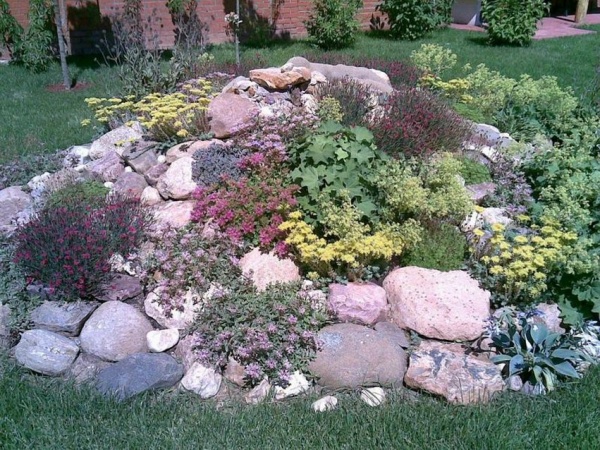
Landscaping is developed in such a way that the planted plants have a different flowering period. Tulips, hyacinths and crocuses will be the first to please the owners in early spring. They can be replaced by decorative bows, California poppies and marigolds, and autumn will delight with bright colors of asters and chrysanthemums. Planting perennials will make gardening easier.
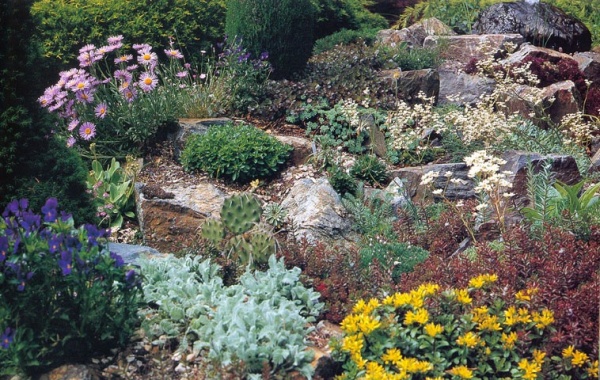

Trees on a plot with a slope, according to the rules of landscape design, are planted in a special way. If the house is at the top, next to it there are high plantings in the form of thuja, spruce or pyramidal poplar. Barberry or lilac will help create an interesting composition.
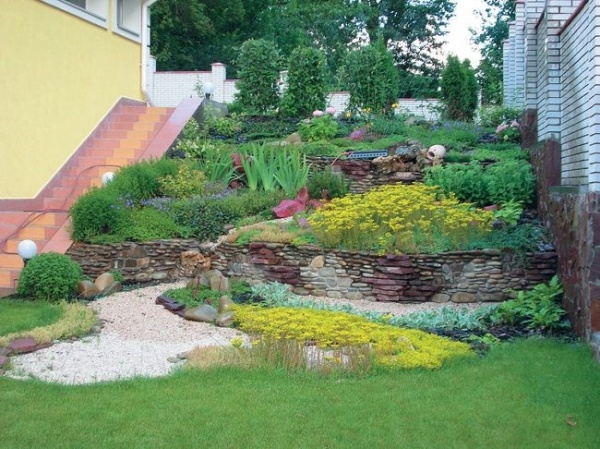
Please note! Planted trees and shrubs should not close the house.
Lower plants are found further down the slope. Evergreen shrubs and colorful flower beds can add nobility and sophistication. Juniper, magnolia, boxwood will be appropriate here. The region in which the site is located also plays a role. Therefore, when choosing green spaces, consider the peculiarities of the climatic conditions of your area.

The basic rules for landscape design of a site on a slope are as follows:
- correctly organize the division into zones;
- equip strong retaining walls;
- protect the site from soil erosion with the help of a competent drainage system;
Read also...
- Education of the USSR: prerequisites, stages, significance When the USSR was created
- Education of the USSR: briefly about everything What led to the formation of the USSR
- Socialist-Revolutionary Party: who are they? Their goals and program. Political parties at the beginning of the 20th century Socialist-Revolutionaries party program table briefly
- Vitaprost rectal suppositories: how to use the drug correctly You can take Vitaprost without a doctor's prescription


















