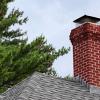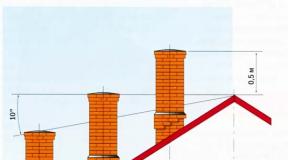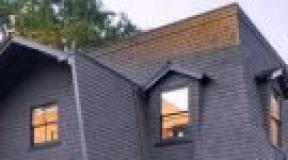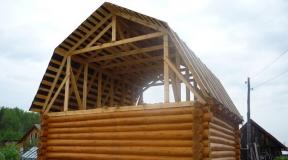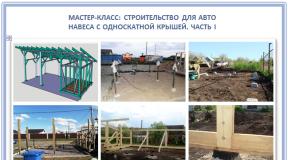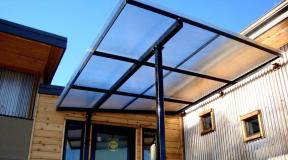Temperature standards in the apartment during the heating season. Instrument corrections. Permissible standards for temperature, relative humidity and air velocity in the premises of residential buildings
Usually, as heating tariffs go up, people are just as dissatisfied with its quality.
Perhaps this is just a negative reaction to new payments, or maybe the heating standards in the apartment in 2017 are really far from perfect.
In this case, consumers should know their rights and demand recalculation of payment for heat.
When autumn comes and it gets colder outside, the residents apartment buildings radiators are checked daily in the hope that they have become hot. If this does not happen, then they begin to look for the perpetrators, although the norms for supplying heating in apartment building spelled out in Decree No. 354 of 2011
So it states that the supply of heat to the apartments begins, provided that the air in the street has cooled to +8 degrees and stayed at this mark or lower for at least 5 days in a row. In the event that the temperature rises, then drops to a critical one, the radiators will remain cold.
Heating is turned on only on the sixth day, and in most regions of the country this happens from October 15 and the season lasts until April 15.
What is the temperature in the radiators apartment building must be? It is useful to know that each room has its own heating standard in an apartment building (2017).
Heating norms in apartment buildings 2017:
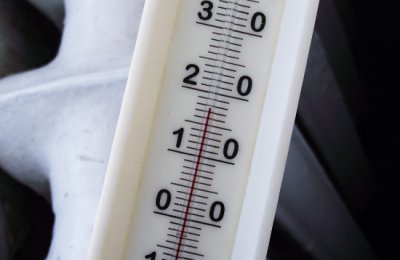
This applies to apartments, while for common premises the indicators are as follows:
- at the entrance - +16;
- for the elevator - this is +5 degrees;
- in the basement and in the attic - +4.
All measurements in the apartment must be carried out according to inner wall rooms at least 1 m from the nearest outer wall and 1.5 m from the floor. If the obtained parameters do not meet the standards, then they should be presented to the heating network management. In this case, the payment may decrease by 0.15% for each hour of deviation.
Minimum
It happens that even when the heating is turned on, the apartment still does not have enough heat. This happens if the standard temperature of the heating radiators in the apartment does not correspond to the real one. As a rule, this happens for several reasons, the most popular of which is the airiness of the system. To eliminate it, you can call the master or handle it yourself using the Mayevsky crane.
If the culprit was the unsuitability of batteries or pipes, then here you can’t do without specialists. In any case, the period heating system was non-working, and the temperature of the heating batteries in the apartment according to GOST did not meet the standards, should not be paid by the consumer.
Unfortunately, there is no minimum temperature for heating radiators in an apartment, so you have to navigate by the temperature of the air in the room. What heating temperature should be in the apartment? The norms for heating an apartment in an apartment building should vary from +16 to +25 degrees.
In order to fix that the temperature of the heating pipes in the apartment does not correspond to the norm, you need to invite a representative of the organization that provides heat to the house.
Maximum rate
Heating parameters in an apartment building are described in some detail in SNiP 41-01 of 2003:
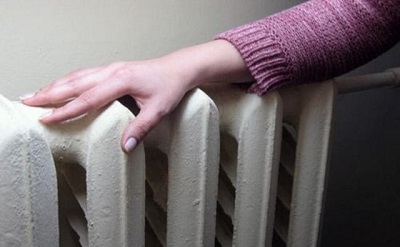
Although radiator manufacturers indicate on their products the maximum temperature threshold is quite high, you should not reach it too often, as this is fraught with failure.
To make sure that the heating standards in the apartment in winter correspond to the state standards, you need to measure the temperature of the batteries.
For this:
- You can use an ordinary medical thermometer, but it should be noted that a couple of degrees will need to be added to its result.
- Use an infrared thermometer.
- If only an alcohol thermometer is at hand, then it must be tightly wound to the radiator, after wrapping it in a heat-insulating material.
If the temperature does not match the norm, then it is necessary to write a request to the heating network office for a control measurement. According to this request, a commission is required to come, which makes all the calculations.
In the event that GOST for heating in an apartment is far from its norm, it is necessary to determine the cause of cold batteries. To do this, it is better to call the representatives of the appropriate service., as they can simultaneously record the temperature in residential premises.
If the problem is poor-quality maintenance of the heating system at home by heating network workers, then all the burden of troubleshooting will fall on the organization. At the same time, residents of the house must either recalculate for heating if the batteries do not heat enough, or fix the period when they were completely cold and exempt from payment.
 Thus, the law on heating of multi-apartment buildings (2017) guarantees residents protection in case of non-compliance of utilities with their duties.
Thus, the law on heating of multi-apartment buildings (2017) guarantees residents protection in case of non-compliance of utilities with their duties.
Any application from them should be considered as soon as possible, after which a special commission comes and documents the discrepancies.
Knowing how many degrees the heating should be in the apartment, and at what time the system is turned on, each owner can independently determine whether the indicators correspond to the heating standards in the apartment and take measures if this is not the case.
Do you love cool air and completely tortured your loved ones with constant drafts and open windows, or vice versa, are you a heat-loving person and torment them with exhausting heat? Let's figure out what temperature is the most comfortable and optimal for your home.
Air temperature in the apartment
The air temperature in the apartment is one of critical factors microclimate. In different climatic zones, the optimal temperature parameters are different. So for a hot climate it is 17-19 0С, for a moderate one from 18 to 20 0С and in cold conditions 20-22 0С. Discomfort and poor health can be observed at a temperature of 24 0C or more.
But, of course, the optimal temperature regime is the one in which the inhabitants of the living quarters feel comfortable.
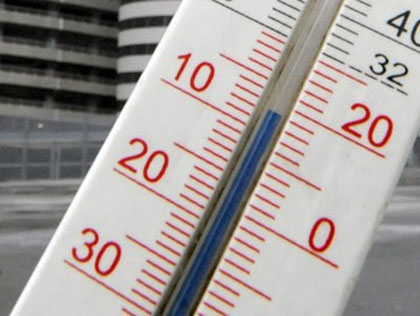
According to SNiP, the minimum allowable temperature in heating season in the apartment is threshold at 18 0C. Most people experience the condition thermal comfort at a temperature in 21-25 degrees Celsius. But for different population groups, this figure varies. Thus, studies have shown that for women and children, the optimal indoor air temperature is at the level of 23-25 0С, and for the male population - 21-23 0С.
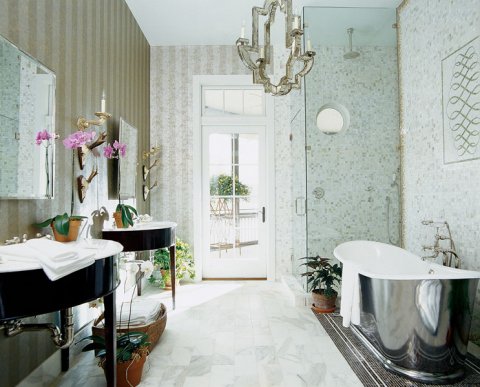
Hygienists, together with psychologists, have developed their own simple rules and conditions under which the temperature in the living room will approach the maximum comfortable conditions. According to their calculations normal temperature air in the house should be within 18-24 degrees Celsius. It is this temperature of heat that will provide the most acceptable for the human body. 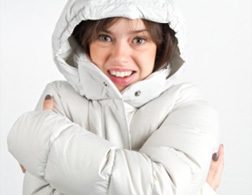
The temperature in the apartment for different rooms
Sanitary standards it is advised to adhere to the following temperature regimes.
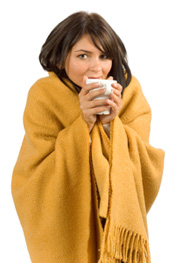
The concept of the magnitude of temperature differences horizontally and vertically in residential buildings. Moving around the apartment, a person should not feel the temperature difference. This is possible if the horizontal temperature fluctuations are within 2-3 0C.
How to measure the temperature in a room
At the same time, the temperature in the room is measured on the inner wall at a distance of 1 m from the outer wall and 1.5 m from the floor.
The regulations are valid only after the heating season. Before him - there are no standards - warm yourself as best you can!
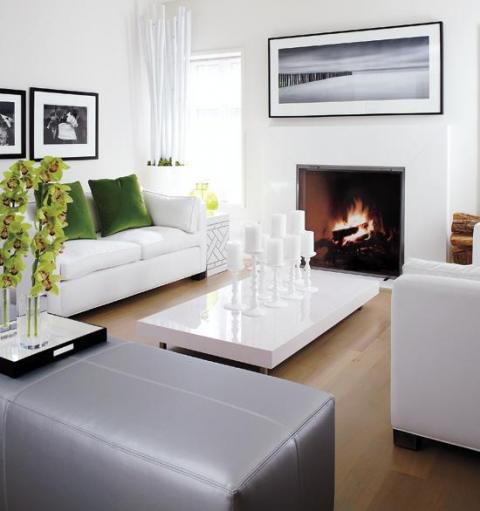
Hot water temperature in the apartment
And the temperature hot water should be all year round- not lower than +50 and not higher than +70 degrees (according to the sanitary norms and rules of SNiP 2.08-01-89 "Residential buildings"). Measure it at an open tap by immersing the thermometer in a glass under running water.
The temperature in the apartment does not meet the standards: what to do?
If the temperature in the apartment during the heating season does not meet the standards, you can write an application to your DEZ with a request for verification. For this, a caretaker technician or an engineer of the local deza usually comes. After checking the batteries or plumbing system draw up an act in two copies, one of which remains with the owner of the apartment. If the complaints are confirmed, the public utilities undertake to fix everything within 1 to 7 days.
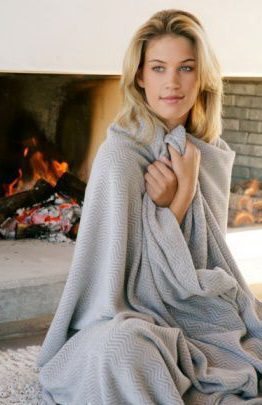
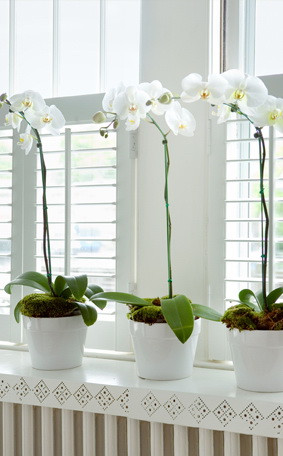
Not only well-being, but also the state of human health depends on how comfortable the temperature in the apartment is. That is why scientists have identified certain norms that are considered optimal for room temperatures.
What should be the temperature in the room
IN different countries and cities, the norm of a comfortable temperature regime is different, and this is due, first of all, to the climatic features of the area. To determine what air temperature is optimal For specific premises, you also need to consider how humid the air is in it.
In addition, it is worth noting that depending on the season, the microclimate also changes. For example, in winter, the apartment is heated with a battery and the temperature in it is slightly lower than in summer period when heating replaces the warm sun.
In the cold season, the air in the room should be warmed up to +22 degrees Celsius, and in the warm season - up to +25. At first glance, this difference may seem insignificant, but in fact it is not.
Room temperature
Perhaps it is no secret to anyone that the air in the apartment is heated unevenly. The temperature regime largely depends on what is the function of the room?
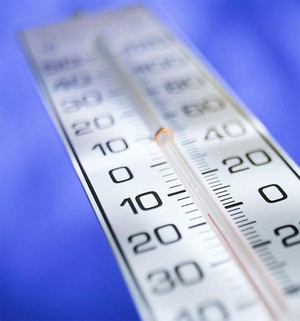
Additionally, it should be noted that temperature regime be sure to maintain in all rooms and at the same time try so that when moving from one room to another, you do not feel too strong changes in air temperature. A normal and comfortable temperature regime for a person implies that by moving, for example, from the living room to the kitchen, you will not feel a significant difference, as the temperature will change max 2 degrees to one side or the other.
Temperature regime for newborns
![]() In the development of the baby, the conditions surrounding him play almost one of the most important roles and that is why it is necessary to observe the proper temperature regime in the room in which the child rests and spends most of his time. In order for the newborn not to get sick and his health not to be shaken, it is important not only to avoid hypothermia, but also excessive overheating.
In the development of the baby, the conditions surrounding him play almost one of the most important roles and that is why it is necessary to observe the proper temperature regime in the room in which the child rests and spends most of his time. In order for the newborn not to get sick and his health not to be shaken, it is important not only to avoid hypothermia, but also excessive overheating.
The temperature norm for a baby also depends on its physical data:
- A newborn born right on time and without any abnormalities will feel comfortable at 19°-21°C.
- A premature baby requires more attention and therefore the air temperature in his bedroom should be approximately 24 ° -25 ° C.
What causes hypothermia or excessive overheating of the child's body
Room temperature for newborns should be comfortable and comply with the standard according to GOST. After all, heat in infants is released more intensely than in older children and they sweat more, because of this, the child's body loses the water and mineral salts it needs.
In order to prevent this from happening, you need to carefully monitor how much the air in the room warms up. It is also worth noting that there is whole line symptoms indicating that newborn overheated:
- The child's body temperature is slightly higher than normal
- The newborn begins to breathe through the mouth
- The baby's breathing is difficult due to the appearance of hard crusts in the nose
- Redness and diaper rash appear in the folds on the skin
- The baby may have a tummy ache
Due to even a slight hypothermia, a newborn can get sick, so you need to ensure that the temperature in the child’s bedroom does not drop even a couple of degrees.
How to create a comfortable temperature for the baby
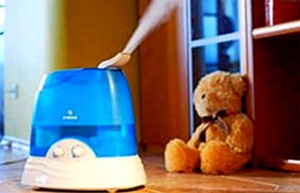 Usually the temperature in the apartment does not fall below 18 - 20 degrees. With the exception of the period when the heating in the apartments has only recently been turned off or is about to be turned on.
Usually the temperature in the apartment does not fall below 18 - 20 degrees. With the exception of the period when the heating in the apartments has only recently been turned off or is about to be turned on.
Therefore, if you notice that the air in the room has become too cold and the newborn is freezing, you need to artificially “warm up” the room. In addition, it will also be useful to additionally warm the baby itself by covering it with a warm blanket or blanket.
From the press:
"... The cynicism of the created housing and communal services system lies in the legal form of taking money from the population. The homeowner is obliged to pay for the needs of the housing and communal services system, but at the same time remains completely powerless ..."
From blogs:
“I have always been outraged by the cynicism of public utilities. This cynicism can be safely multiplied by protectionism, monopoly and bureaucracy. It is these three whales that make the housing and communal services system unsinkable and almost unchangeable ...
… The fact that tariffs are growing like mushrooms after rain at the beginning of each year, we are already used to. We are used to overpaying for any supplied resource, even if it is regulated by a meter. You see, someone in the house overused electricity, water, gas, heat, and the fact that all this could happen due to sloppiness, the mess of the service providers themselves, or the companies serving the house, is not even taken into account. They are in "churiki", as in a children's game - "Churki, not me." And they don’t want to hear that on the first floors of the house and in its basements there are shops, cafes and others, long-term leased by the city authorities, and in some places they even own the premises. And these gentlemen businessmen are not subordinate to anyone, and many of them themselves, have long been in power. And what is going on there, what kind of underground rivers and other leaks flow there, no one cares.
It is much easier to decompose the overspending on everyone, they say, we are only suppliers, and you, sort it out there. But allow me, you came to this market with certain obligations and must monitor the state of both your networks and "common house" ones, if only for security reasons. Who will be responsible for the collapse of the house if the foundation is washed away by leaking for years, but immured in concrete by tenant businessmen water pipe? Perhaps they will make the “Housing Control” extreme, but this does not make it easier for the residents ....
... question - Why do people put meters, if in the end, they still pay for themselves and for that guy? ... "
Indeed, a sore subject ...
"Information of the Council of an apartment building at the address Likhachevskoe shosse, 33"
1. Standards of the Russian Federation for the temperature of residential premises for the cold period
GOST 30494-96 Residential and public buildings. Indoor microclimate parameters. Item 2 and Table 1:
- Category 1 - rooms in which people in a lying or sitting position are at rest and rest;
- Optimal microclimate parameters- a combination of values of microclimate indicators, which, with prolonged and systematic exposure to a person, provide a normal thermal state of the body with minimal stress on thermoregulation mechanisms and a feeling of comfort for at least 80% of people in the room - 20-22°C;
- Permissible microclimate parameters - combinations of values of microclimate indicators that, with prolonged and systematic exposure to a person, can cause a general and local feeling of discomfort, deterioration of well-being and a decrease in efficiency with increased stress on thermoregulation mechanisms and do not cause damage or deterioration in health 18-24 (20- 24)°C.
SP 23-101-2004 "Design of thermal protection of buildings". Clause 5.2.2. and Table 1:
- The air temperature inside residential buildings should not be lower than the minimum values optimal temperatures 20 - 22°C.
SNiP 23-01-99 “Construction climatology. Reference manual". Table 2.4:
- Hygienic requirements for thermal regime residential premises - 20-22 ° С.
SNiP 31-01-2003 "Residential multi-apartment buildings". Clause 9.3:
- The temperature of the internal air of the heated rooms is at least 20 °C.
Conclusion:
For people who are indoors for more than 2 hours continuously during the cold and transitional period of the year for residential premises:
- air temperature should be 20 - 22°С*
2. RF standards for temperature in heating systems depending on the outdoor temperature
Decree of the Gosstroy of the Russian Federation of September 27, 2003 N 170
“On approval of the Rules and norms for the technical operation of the housing stock”, Appendix 11 “Schedule for the qualitative regulation of water temperature in heating systems at various calculated and current outdoor temperatures (with calculated drops in water temperature in the heating system 95-70*”
For the “Bottom-Up” Feed Scheme**
Current temperature… Supply… Return
outside air, °С…pipeline…pipeline
5.............................50.................39
.............+4.............................53.................41
.............+3.............................56.................43
.............+2.............................59.................45
.............+1.............................62.................46
...............0.............................65.................48
..............-1.............................67.................50
..............-2.............................70.................51
..............-3.............................73.................53
..............-4.............................76.................54
..............-5.............................78.................56
* For other temperature charts, see the Decree (available on the ZhilKomService website "a)
** For other schemes see Ordinance
Conclusion: payment for heat is carried out for the temperature of the components of the heating system
From WikiPro: Industry encyclopedia. Windows, doors, furniture
APPROVED
by the decision of the Chief State Sanitary Doctor Russian Federation
dated "10" 06 2010 No. _64_
Sanitary and epidemiological requirements for living conditions in residential buildings and premises
Sanitary and epidemiological rules and regulations
SanPiN 2.1.2.2645-10
General provisions and scope
1.1. Sanitary rules and regulations (hereinafter - sanitary rules) are developed in accordance with the legislation of the Russian Federation.
1.2. These sanitary rules establish mandatory sanitary and epidemiological requirements for living conditions in residential buildings and premises, which must be observed when placing, designing, reconstructing, constructing and operating residential buildings and premises intended for permanent residence.
1.3. The requirements of these sanitary rules do not apply to living conditions in the buildings and premises of hotels, hostels, specialized homes for the disabled, orphanages, shift camps.
1.4 Sanitary rules are intended for citizens, individual entrepreneurs And legal entities, whose activities are related to the design, construction, reconstruction and operation of residential buildings and premises, as well as for bodies authorized to exercise state sanitary and epidemiological supervision.
1.5. Control over compliance with the requirements of these sanitary rules is carried out by bodies authorized to exercise state sanitary and epidemiological supervision in accordance with the legislation of the Russian Federation.
Hygienic requirements for the site and territory of residential buildings
when placing them
2.1. Residential buildings should be located in a residential area in accordance with the general plan of the territory, functional zoning the territory of the city, town and other settlements.
2.2. The land allocated for the placement of residential buildings must:
- be located outside the territory of industrial and communal, sanitary protection zones of enterprises, structures and other objects, the first belt of the zone of sanitary protection of water supply sources and drinking water pipelines;
- comply with the requirements for the content of potentially hazardous chemicals and biological substances, biological and microbiological organisms in soil, quality atmospheric air, the level of ionizing radiation, physical factors (noise, infrasound, vibration, electromagnetic fields) in accordance with the sanitary legislation of the Russian Federation.
2.3. The land plot allocated for the construction of a residential building should provide for the possibility of organizing a house adjoining territory with a clear functional zoning and placement of recreation areas, playgrounds, sports, utility sites, guest parking lots, green spaces.
2.4. When landscaping the adjacent territory of residential buildings, it must be taken into account that the distance from the walls of residential buildings to the axis of tree trunks with a crown with a diameter of up to 5 m should be at least 5 m. For trees bigger size the distance should be more than 5 m, for shrubs - 1.5 m. The height of shrubs should not exceed the lower edge of the window opening of the ground floor premises.
2.5. There should be no transit traffic along the intra-yard driveways of the local area. It is necessary to provide an entrance for special vehicles to the sites of garbage collectors.
2.6. The distances between residential, residential and public, as well as industrial buildings should be taken in accordance with the hygienic requirements for insolation and sun protection of residential and public buildings and territories.
2.7. When placing residential buildings, it is planned to provide them with engineering networks (electric lighting, domestic and drinking and hot water supply, heating and ventilation, and in gasified areas - gas supply).
2.8. On land plots Entrances and passages to each building should be provided. Places for parking or garages for cars must comply with hygiene requirements to sanitary protection zones and sanitary classification of enterprises, structures and other objects.
In the adjoining territories it is forbidden to wash cars, drain fuel and oils, adjust sound signals, brakes and engines.
2.9. Areas in front of the entrances of houses, driveways and footpaths must have hard surfaces. When installing hard coatings, the possibility of free flow of melt and storm water should be provided.
2.10. On the territory of the courtyards of residential buildings it is prohibited to place any trade and Catering, including tents, kiosks, stalls, mini-markets, pavilions, summer cafes, production facilities, enterprises for minor repairs cars, household appliances, shoes, as well as parking lots of public organizations.
2.11. Cleaning of the territory should be carried out daily, including in the warm season - watering the territory, in winter time- anti-icing measures (removal, sprinkling with sand, anti-icing reagents, etc.).
2.12. The territory of the courtyards of residential buildings should be illuminated in the evening. Lighting standards are given in Appendix 1 to these sanitary rules.
Hygienic requirements for residential premises and public premises located in residential buildings
3.1. Placement of residential premises of apartments in the basement and basement floors is not allowed.
3.2. It is allowed to place public premises, engineering equipment and communications in residential buildings, subject to hygienic standards for noise, infrasound, vibration, and electromagnetic fields.
in basements and basement floors such residential buildings, it is allowed to build built-in and built-in parking lots for cars and motorcycles, provided that the ceiling ceilings are airtight and equipped with a device for removing vehicle exhaust gases.
3.3. Public premises built into residential buildings must have entrances isolated from the residential part of the building.
3.4. Placement in residential premises of industrial production is not allowed.
3.5. When placing parking garages under residential buildings, it is necessary to separate them from the residential part of the building by a non-residential floor. Placement above the garages of premises for working with children, premises for medical and preventive purposes is not allowed.
3.6. In residential buildings of any number of storeys on the first, basement or basement floors, a pantry for storing cleaning equipment, equipped with a sink, should be provided. It is allowed to arrange pantries with an area of at least 3 m² / person for residents of the house: household, for storing vegetables, as well as for solid fuel. At the same time, the exit from the floor where the pantries are located must be isolated from the residential part. Pad sewer networks in utility pantries is prohibited.
3.7. Public premises built into residential buildings must have entrances isolated from the residential part of the building, while parking areas for staff vehicles must be located outside the local area.
Loading materials, products for public premises from the courtyard of a residential building, where windows and entrances to apartments are located, is not allowed. Loading should be carried out: from the ends of residential buildings that do not have windows; from underground tunnels or closed landing stages; from the highways.
It is allowed not to arrange loading rooms with an area of built-in public rooms up to 150 m².
3.8. In apartments it is not allowed:
- the location of bathrooms and toilets directly above the living rooms and kitchens, with the exception of two-level apartments, in which it is allowed to place a toilet and a bathroom (or shower) directly above the kitchen;
- fastening of devices and pipelines of sanitary facilities directly to the enclosing structures of the living room, inter-apartment walls and partitions, as well as to their extensions outside the living rooms.
3.9. It is not allowed to arrange an entrance to a room equipped with a toilet directly from the kitchen and living rooms, with the exception of the entrance from the bedroom to the combined bathroom, provided that the apartment has a second room equipped with a toilet, with an entrance to it from the corridor or hall.
3.10. Residential buildings with a height of more than five floors must be equipped with elevators (freight and passenger). When equipping the house with elevators, the dimensions of one of the cabins should provide the possibility of transporting a person on a stretcher or wheelchair.
3.11. Above the living rooms, under them, and also adjacent to them, it is not allowed to place the engine room and elevator shafts, the garbage collection chamber, the trunk of the garbage chute and the device for cleaning and washing it, the electrical panel room.
Hygienic requirements for heating, ventilation, microclimate and indoor air
4.1. Heating and ventilation systems must provide acceptable microclimate and indoor air conditions. Permissible microclimate parameters in the premises of residential buildings are given in Appendix 2 to these sanitary rules.
4.2. Heating systems must provide uniform heating of the air in the premises during the entire heating period, do not create odors, do not pollute the air of the premises with harmful substances emitted during operation, do not create additional noise, must be accessible to current repair and service.
4.3. The difference between the air temperature of the premises and the temperature of the wall surfaces should not exceed 3 ° C; the difference between the air temperature of the rooms and the floor should not exceed 2°C.
4.4. Heaters should be easily accessible for cleaning. With hot water heating, the surface temperature heating appliances must not exceed 90°C. For devices with a heating surface temperature of more than 75 ° C, it is necessary to provide protective barriers.
4.5. The premises of the first floors of residential buildings located in the I climatic region must have heating systems for uniform heating of the floor surface.
4.6. The device of autonomous boiler houses for heat supply of residential buildings is allowed subject to hygienic requirements for the quality of atmospheric air in populated areas, hygienic standards for noise and vibration.
4.7. natural ventilation residential premises should be carried out by air flow through the windows, transoms, or through special openings in the window sashes and ventilation ducts. Exhaust duct openings should be provided in kitchens, bathrooms, toilets and drying cabinets.
The device of the ventilation system must exclude the flow of air from one apartment to another.
Merging is not allowed ventilation ducts kitchens and sanitary facilities with living rooms.
4.8. Ventilation of objects located in residential buildings should be autonomous. May be attached to a common exhaust system residential building exhaust ventilation of public premises that do not have harmful emissions.
4.9. Mines exhaust ventilation must protrude above the roof ridge or flat roof to a height of at least 1m.
4.10. Concentration chemical substances in the air of residential premises during the commissioning of buildings should not exceed the average daily limit allowable concentrations(hereinafter - MPC) of pollutants established for atmospheric air in populated areas, and in the absence of average daily MPC, do not exceed the maximum one-time MPC or indicative safe exposure levels (hereinafter - SHLI).
Hygienic requirements for natural and artificial lighting and insolation
5.1. living rooms and kitchens of residential buildings should have daylight through light openings in the outer building envelope.
5.2. in living rooms and kitchens should be at least 0.5%.
5.3. With one-sided side lighting in residential buildings normative value KEO should be provided at the design point located at the intersection vertical plane a characteristic section of the room and the floor plane at a distance of 1 m from the wall, the furthest from the light openings: in one room - for one-, two- and three-room apartments, and in two rooms for four- and five-room apartments. In the remaining rooms of multi-room apartments and in the kitchen, the standard value of KEO with side lighting should be provided at the design point located in the center of the room on the floor plane.
5.4. All premises of residential buildings must be provided with general and local artificial lighting.
5.5. Illumination on landings, steps of stairs, in elevator lobbies, floor corridors, lobbies, basements and attics should be at least 20 lux on the floor.
5.6. Above each main entrance to a residential building, luminaires must be installed that provide illumination at the entrance site of at least 6 lux for a horizontal surface and at least 10 lux for a vertical surface at a height of 2.0 m from the floor. Lighting of the pedestrian path at the entrance to the building should also be provided.
5.7. Residential premises and adjacent territory should be provided with insolation in accordance with the hygienic requirements for insolation and sun protection of premises of residential and public buildings.
5.8. The normalized duration of continuous insolation for the premises of residential buildings is set for certain calendar periods differentially depending on the type of apartments, functional purpose premises, planning zones of the city and the geographical latitude of the area:
- for the northern zone (north of 58°N) - at least 2.5 hours per day from April 22 to August 22;
- for the central zone (58°N - 48°N) - at least 2.0 hours per day from March 22 to September 22;
- For southern zone(south of 48 ° N) - at least 1.5 hours a day from February 22 to October 22.
5.9. The normative duration of insolation must be ensured in at least one room of 1-3-room apartments and at least two rooms of 4-room apartments or more.
5.10. Discontinuity in the duration of insolation is allowed, in which one of the periods must be at least 1 hour. In this case, the total duration of normalized insolation should increase by 0.5 hours, respectively, for each zone.
5.12. For residential buildings located in the northern and central zones, it is allowed to reduce the duration of insolation by 0.5 hours in the following cases:
- in two-room and three-room apartments where at least two rooms are insolated;
- in four and multi-room apartments, where at least three rooms are insolated;
- during the reconstruction of residential buildings located in the central and historical zones of cities, determined by their general development plans.
5.13. in playgrounds and sports grounds located in the local area, the duration of insolation should be at least 3 hours for 50% of the sites of the site, regardless of geographic latitude.
Hygienic requirements for the levels of noise, vibration, ultrasound and infrasound, electric and electromagnetic fields and ionizing radiation in the premises of residential buildings
Permissible noise levels
6.1.1. Permissible noise levels, as well as requirements for their measurement in residential premises, must comply with hygienic requirements for noise levels in workplaces, in residential, public buildings and in residential areas.
6.1.2. Permissible sound pressure levels in octave frequency bands, equivalent and maximum sound levels of penetrating noise into the premises of residential buildings should be taken in accordance with Appendix 3 to these sanitary rules.
6.1.3. Permissible noise levels generated in the premises of buildings by ventilation systems and other engineering and technological equipment installed for the life support of the building should be taken 5 dBA lower (correction minus (-) 5 dBA) specified in Annex 3 to these sanitary rules.
6.1.5. For residential buildings, the windows of which overlook the highways, with a noise level above the maximum permissible level, it is necessary to provide noise protection measures.
6.1.6. Noise levels during the operation of engineering and technological equipment installed in public premises (commercial, refrigeration equipment, sound-reproducing equipment) should not exceed the maximum permissible levels of noise and vibration established for residential premises.
Permissible vibration levels
6.2.1. Permissible vibration levels, as well as the requirements for their measurement in residential premises, must meet the hygienic requirements for the levels of industrial vibration, vibration in the premises of residential and public buildings.
6.2.2. When measuring non-constant vibrations (the levels of vibration velocity and vibration acceleration in which, when measured by the device on the characteristics "Slow" and "Lin" or correction "K" for a 10-minute period, it changes by more than 6 dB), it is necessary to determine the equivalent corrected values of the vibration velocity, vibration acceleration or their logarithmic levels. In this case, the maximum values of the measured vibration levels should not exceed the permissible ones by more than 10 dB.
6.2.3. In the premises of residential buildings, vibration levels from internal and external sources should not exceed the values \u200b\u200bspecified in Appendix 4 to these sanitary rules.
6.2.4. During the daytime, the vibration levels in the premises can be exceeded by 5 dB.
6.2.5. For intermittent vibration, the allowable values of the levels given in the table are subject to a correction of minus (-) 10 dB, and the absolute values of vibration velocity and vibration acceleration are multiplied by 0.32.
Permissible levels of ultrasound and infrasound
6.3.1. Permissible levels of ultrasound, as well as the requirements for their measurement in residential premises, are regulated by the current hygienic requirements when working with sources of air and contact ultrasound for industrial, medical and domestic purposes.
6.3.2. Permissible levels of constant infrasound are sound pressure levels in octave bands with geometric mean frequencies of 2, 4, 8, 16 Hz.
6.3.3. Permissible levels of infrasound for residential buildings and on the territory of residential development are given in Appendix 5 to these sanitary rules.
Permissible levels electromagnetic radiation
Permissible levels of electromagnetic radiation in the radio frequency range (30 kHz-300 GHz)
6.4.1.1. The intensity of electromagnetic radiation of the radio frequency range (hereinafter referred to as RF EMR) in residential premises, including balconies and loggias (including intermittent and secondary radiation) from stationary transmitting radio engineering objects, should not exceed the values \u200b\u200bgiven in Appendix 6 to these sanitary rules.6.4.1.2. When several RF EMP sources are emitted simultaneously, the following conditions must be met:
- in cases where the same maximum permissible levels (hereinafter referred to as the MPL) are set for the radiation of all sources of EMP RF:
or
En (PPEn) - tension electric field(energy flux density) generated at a given point by each RF EMP source;
EPDU (PPEPDU) - permissible electric field strength (energy flux density).
In cases where different remote controls are installed for the emission of all RF EMP sources:
6.4.1.3. When installing antennas for transmitting radio engineering objects on residential buildings, the intensity of RF EMP directly on the roofs of residential buildings may exceed the permissible levels established for the population, provided that persons who are not professionally associated with exposure to EMP RF on rooftops with transmitters in operation. On the roofs where transmitting antennas are installed, there must be an appropriate marking indicating the boundary where people are not allowed to stay with the transmitters in operation.
6.4.1.4. Measurements of the radiation level should be made under the condition that the EMP source is operating at full power at the points of the room closest to the source (on balconies, loggias, near windows), as well as at metal products located in the premises, which can be passive repeaters of EMI and with completely disconnected household appliances that are sources of EMI RF. The minimum distance to metal objects is determined by the operating instructions for the measuring instrument.
Measurements of RF EMI in residential premises from external sources should be carried out at open windows.
6.4.1.5. The requirements of these health regulations do not apply to electromagnetic influence of a random nature, as well as created by mobile transmitting radio engineering objects.
6.4.1.6. The placement of all transmitting radio facilities located on residential buildings, including amateur radio stations and radio stations operating in the 27 MHz band, is carried out in accordance with the hygienic requirements for the placement and operation of land mobile radio communications.
6.4.2. Permissible levels of electromagnetic radiation of industrial frequency 50 Hz
6.4.2.1. The intensity of the electric field of industrial frequency 50 Hz in residential premises at a distance of 0.2 m from walls and windows and at a height of 0.5-1.8 m from the floor should not exceed 0.5 kV / m.
6.4.2.2. The induction of a magnetic field of industrial frequency 50 Hz in residential premises at a distance of 0.2 m from walls and windows and at a height of 0.5-1.5 m from the floor and should not exceed 5 μT (4 A / m).
6.4.2.3. Electrical and magnetic field industrial frequency 50 Hz in residential premises are evaluated with completely disconnected household appliances, including local lighting devices. Electric field evaluated when fully turned off general lighting, and the magnetic field - when the general lighting is fully turned on.
6.4.2.4. The intensity of the electric field of industrial frequency 50 Hz in the territory of residential development from overhead lines power transmission alternating current and other objects should not exceed 1 kV/m at a height of 1.8 m from the ground.
Permissible levels of ionizing radiation
6.5.1. The effective dose rate of gamma radiation inside buildings should not exceed the dose rate in open areas by more than 0.2 µSv/h.
6.5.2. The average annual equivalent equilibrium volumetric activity of the daughter products of radon and thoron in the indoor air EROARn +4.6 EROATn should not exceed 100 Bq/m3 for buildings under construction and reconstruction and 200 Bq/m3 for operated buildings.
Requirements to interior decoration living quarters
7.1. Release of harmful chemicals from construction and finishing materials, as well as from materials used for the manufacture of built-in furniture, should not create concentrations in residential premises that exceed the standard levels established for atmospheric air in populated areas.
7.2. The level of electrostatic field strength on the surface of building and finishing materials should not exceed 15 kV / m (at a relative humidity of 30-60%).
7.3. Effective specific activity of natural radionuclides in building materials used in buildings under construction and reconstructed, should not exceed 370 Bq/kg.
7.4. The coefficient of thermal activity of floors should be no more than 10 kcal/sq. m hour deg.
Requirements to engineering equipment
Requirements for water supply and sewerage
8.1.1. In residential buildings, it is necessary to provide for household and drinking and hot water supply, as well as sewerage and drains.
In areas without centralized engineering networks it is allowed to provide for the construction of 1 and 2-storey residential buildings with non-sewered latrines.
In I, II, III climatic regions, with the exception of subdistrict IIIB, in 1 and 2-storey buildings, warm non-sewered latrines (backlash closets, etc.) are allowed within the heated part of the building.
8.1.2. The connection of drinking water supply networks with water supply networks supplying water of non-potable quality is not allowed. The quality of tap water must meet the hygienic requirements for water quality centralized systems drinking water supply.
8.1.3. It is not allowed to connect the exhaust part of the sewer risers with ventilation systems and chimneys. On domestic sewerage networks, the installation of manholes inside the building is not allowed.
Requirements for the disposal of household waste and garbage
8.2.1. If there is a garbage chute in a residential building, garbage chute hatches should be located on landings. The covers of the loading valves of the garbage chutes on the stairwells must have a tight porch, equipped with rubber gaskets. It is not allowed to place garbage chutes in the walls enclosing living rooms.
8.2.2. The garbage chute must be kept in good condition, be equipped with devices that enable it to be cleaned, disinfected and disinfested.
8.2.3. The garbage collection chamber must be equipped with water supply, sewerage and the simplest devices for the mechanization of garbage removal, as well as an independent exhaust duct, providing ventilation of the chamber, be kept in good condition.
The entrance to the waste collection chamber must be isolated from the entrance to the building and other premises. Entrance door should have a sealed porch.
It is not allowed to place the garbage chamber directly under the living rooms or adjacent to them.
8.2.4. Containers and other containers intended for collecting household waste and garbage must be removed or emptied daily.
8.2.5. For the installation of containers, a special platform with concrete or asphalt pavement, bounded by a curb and green spaces (shrubs) along the perimeter and having an access road for vehicles.
The size of the sites should be designed for the installation of the required number of containers, but not more than 5. The distance from containers to residential buildings, children's playgrounds, places of recreation and sports should be at least 20 m, but not more than 100 m.
Requirements for the maintenance of residential premises
9.1. When operating residential buildings and premises, it is not allowed:
- use of residential premises for purposes not provided for by the project documentation;
- storage and use in residential premises and in public premises located in a residential building of hazardous chemicals that pollute the air;
- performance of works that are sources of increased levels of noise, vibration, air pollution, or that violate the living conditions of citizens in neighboring residential premises;
- littering, pollution and flooding of residential premises, basements and technical undergrounds, flights of stairs and cages, attic space.
9.2. When operating residential premises, it is required:
- take timely measures to eliminate malfunctions of engineering and other equipment located in a residential area (water supply, sewerage, ventilation, heating, waste disposal, elevator facilities, and others) that violate the sanitary and hygienic conditions of residence;
- to carry out measures aimed at preventing the occurrence and spread of infectious diseases related to the sanitary condition of a residential building, for the destruction of insects and rodents (disinfestation and deratization).
Applications to SanPiN 2.1.2.2645-10
Norms of illumination of adjacent territories
Permissible standards for temperature, relative humidity and air velocity in the premises of residential buildings
| Names of premises |
Air temperature, ° С |
Resulting temperature, ° С |
Relative humidity, % |
Air speed m/s |
|---|---|---|---|---|
| Cold period of the year |
||||
| Living room |
18-24 |
17-23 |
60 |
0,2 |
| The same, in areas of the coldest five-day period (minus 31 ° C and below) |
20-24 |
19-23 |
60 |
0,2 |
| Kitchen |
18-26 |
17-25 |
N/N* |
0,2 |
| Toilet |
18-26 |
17-25 |
N/N |
0,2 |
| Bathroom, combined bathroom |
18-26 |
17-25 |
N/N |
0,2 |
| Inter-apartment corridor |
16-22 |
15-21 |
60 |
0,2 |
| Lobby, staircase |
14-20 |
13-19 |
N/N |
0,3 |
| Storerooms |
12-22 |
11-21 |
N/N |
N/N |
| Warm period of the year | ||||
| Living room |
20-28 |
18-27 |
65 |
0,3 |
Permissible sound pressure levels in octave frequency bands, equivalent and maximum sound levels of penetrating noise into the premises of residential buildings
| Name of premises, territories |
Times of Day |
Sound pressure levels, dB, in octave bands with geometric mean frequencies, Hz |
Sound levels La and equivalent sound levels LAeq, dBA | Maximum sound levels LAmax. , dBA | ||||||||
|---|---|---|---|---|---|---|---|---|---|---|---|---|
| 31,5 |
63 |
125 |
250 |
500 |
1000 |
2000 |
4000 |
8000 |
||||
| living rooms |
from 7 to 23 |
79 |
63 |
52 |
45 |
39 |
35 |
32 |
30 |
28 |
40 |
55 |
| Apartment |
from 23 to 7 |
72 |
55 |
44 |
35 |
29 |
25 |
22 |
20 |
18 |
30 |
45 |
Permissible levels of vibration in the premises of residential buildings from internal and external sources
| Geometric mean frequencies of bands, Hz |
Permissible values along the Xo, Yo, Zo axes |
|||
|---|---|---|---|---|
| |
vibration acceleration |
Vibration velocity |
||
| m / s 2x 10 (-3 degrees) |
dB |
m/s x 10(-4degrees) |
dB |
|
| 2 |
4,5 |
72 |
3,2 |
76 |
| 4 |
5,6 |
73 |
1,8 |
71 |
| 8 |
11 |
75 |
1,1 |
67 |
| 18 |
22 |
81 |
1,1 |
67 |
| 31,5 |
45 |
87 |
1,1 |
67 |
| 63 |
4 |
93 |
1,1 |
67 |
| Equivalent corrected values of vibration velocity or vibration acceleration and their logarithmic levels |
4 |
72 |
1,1 |
67 |
Permissible levels of infrasound for residential premises
Permissible levels of electromagnetic radiation of the radio frequency range in residential premises (including balconies and loggias)
- for cases of exposure from antennas operating in the all-round viewing mode with a frequency of rotation of the radiation pattern of not more than 1 Hz and a duty cycle of at least 20.
Read also...
- Provisional government in Russia What did the Bolsheviks do with the provisional government
- The height and diameter of the chimney for solid fuel boilers Calculation of the chimney from the boiler in a private house
- How to properly make a roof vapor barrier: technological principles of a vapor barrier device
- Chimney for a gas boiler: device features and requirements for gas boilers What pipe diameter is needed for a gas boiler










